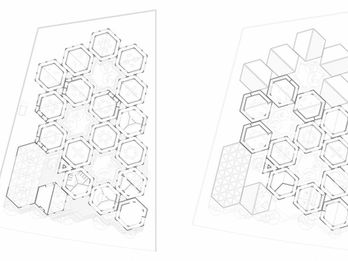2018 Emerge Prize

Maria Montessori School Mazatlan
EPArquitectos + Estudio Macias Peredo
Mazatlan, Mexico
July 2016
AUTOR PRINCIPAL
Erick Pérez (EPArquitectos) Salvador Macías (Estudio Macías Peredo) Magui Peredo (Estudio Macías Peredo)
AUTOR CONTRIBUYENTE
Guillermo Barrera (EPArquitectos) (Project Director) Isaac Veloz (Estudio Macías Peredo) (Project Director) H Arquitectos (Contractor)
CLIENTE
Paulina Carrillo Collard
FOTÓGRAFO
Onnis Luque Rodriguez
OBJETIVO
What is more exciting than designing for children? To create spaces that will stimulate their imagination and their sensitivity. The challenge was to design, plan and build the first phase of this project in 6 months. The client had the dream of a unique building that would facilitate the delivery of the Montessori Method, which is not linear (from the teacher to the child) but concentric (from the child himself). The purpose of the method is to help obtain an integral development of the child, to achieve a maximum degree in his intellectual, physical and spiritual capacities, offering a prepared environment. The prepared learning environment, takes into account that children are eager for knowledge. The classroom had to facilitate these goals, with a flexible module that solve different education levels. The project should be solved as a repetitive system and taking into account local construction techniques that would make an agile construction process.
CONTEXTO
Mazatlan is in Sinaloa Mexico, on the Tropic of Cancer, a touristic city on the Pacific Ocean, with a humid and hot climate throughout the year. It is a county on a famous state for its high delinquency rates and drug cartels. We believe we can transform part of this reality by offering a human value centered on education: honesty, sensibility, humility, prudence, respect and responsibility, aligned with the Montessori education triangle: environment, love and the child.
ACTUACIÓN
The building is overcoming its goals; it´s flexible classrooms are now serving two different academic levels. The module or “children’s house” works as an insect, with an outer hard shell that mitigates the harsh climate and noise and a soft interior that integrates furniture into its low masonry walls accommodating didactic material for the six Montessori learning areas: science, sensorial, language, mathematics, culture and practical life, thus the hexagonal shape rooms. The upper section of these interior walls is built of glass and wood, providing enough indirect natural light and giving an extra spatial openness. Every module is surrounded by a porched hallway, letting winds of any direction pass through and providing natural thermal control that translates into an important energy saving resource. There are three sectors arranged around three patios that accommodate three academic levels on the master plan, 1.- Lower and Upper Elementary Program, 2.- Children´s House and 3.- Toddler Community. These “neighborhoods” on the children´s village organize the program around patios that can always be reached by the continuous of interlaced porched hallways.











