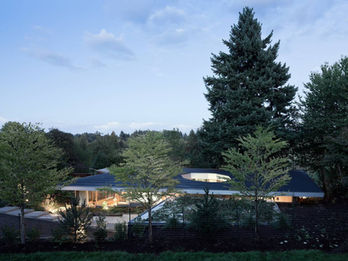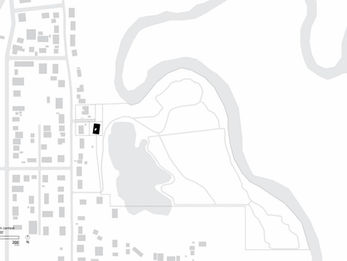2016 Emerge Prize

Courtyard House
Andrew Heid
Aurora, IL, USA
March 2015
AUTOR PRINCIPAL
Andrew Heid/ NO Architecture
AUTOR CONTRIBUYENTE
Curtis Bosworth / WBS Construction (General Contractor) Jerome Madden (Structural Engineer) Zander Prideaux / Aurora Landscape (Landscape Designer)
CLIENTE
Ted and Andrea Heid
FOTÓGRAFO
Iwan Baan Michael Webber
OBJETIVO
Weaving between natural and urban contexts, the Courtyard House is connected to the larger town community. As a good neighbor, the Courtyard House excavates into the hillside with adjacent structures of the town above, while cantilevering towards majestic views of the field, pond, and river below. With burying half of the structure below ground, the stepped glass and concrete envelope modulates and controls transparency between the natural and urban context, while the faceted glass exterior courtyard brings natural sunlight and fresh air into the subterranean interiors, permitting a well-lit deep plan. A matrix plan is deployed by two L-shaped storage cores made flexible by concealed doors at their ends. The house's six spaces flow in a single movement around these L-shaped bathroom and storage cores. Because no room is compartmentalized and isolated as in a conventional home, every room can be a relaxing space during the day and a quiet space at night. Maximizing usable space while minimizing poché, each storage core contains all of the rituals of daily living—toilets, showers, closets, mechanicals and the kitchen—allowing each room to be equipped communally when open or privately when closed. Unlike a conventional structural box with four connected shear walls, the two L-shaped storage cores split and flip the lateral bracing to differentiate the loft-like space into programmatic alcoves along the perimeter. At the same time, the glulam hipped roof structure is supported by 3" diameter pipe columns, allowing the structure to be read as a welcoming canopy or umbrella structure, fostering greater daily internal conviviality and external community.
CONTEXTO
With the disintegration of the traditional nuclear family as the dominant spatial type in the twentieth century, a new typology for family life is needed for the city post-sprawl. The Courtyard House re-conceives low-density metropolitan living by concentrating the detached single-family residence into a semi-urban courtyard type. By utilizing a marginal urban in-fill site and downsizing the conventional house by one-third, the Courtyard House sponsors more collective and ecological forms of life without sacrificing the necessary privacy of daily living. Critical to the conditions of the project was the clients’ wish to harmoniously “age in place” with nature, while being connected to a larger community. Siting the structure in a remote forest or on an oceanfront was not an ecological or acceptable option. The clients’ previous residence negotiated a steep site with many stairs and levels, making daily living difficult for older family and friends. In addition, the clients wanted a solution that would allow them to “deaccession” their lives, to reduce their accumulation of things. Functionally, the clients’ brief was simple: a single level, open structure that would be accessible, easy to live in, age in, and maintain. In response to the clients’ demand to live harmoniously with nature and community, the Courtyard House is conceived as an urban in-fill canopy or umbrella structure: a single volume framed between a floor and ceiling above. Entered through a sunken entrance court, the living spaces flow in a continuous loop around two L-shaped storage cores and a faceted glass exterior courtyard, while the subterranean interiors negotiate privacy to the neighboring urban context.
ACTUACIÓN
As an urban in-fill site in Aurora, the Courtyard House takes advantage of its location by having every community amenity within a five-minute walk. The courtyard is excavated into the hillside to optimize views and solar access, allowing light and air inside, while sinking the structure into the earth to maximize thermal insulation and privacy from the urban context. In the wintertime, the courtyard’s position maximizes the east-west solar heating arc of the sun, while in the summertime, shaded by native deciduous trees, the courtyard stimulates natural ventilation and passive cooling, eliminating any need for air-conditioning. As a series of interconnected accessible spaces on a single level, the Courtyard House kindles extended family life, framed by nature: a gentle entrance ramp and exterior covered terrace, negotiable for wheelchair, walker, or stroller, connects outside to inside. Similarly, the kitchen replaces overhead cabinets with large drawers to directly connect sink and dishes, while the showers are curb-less and roll-in. Externally, the canopy structure creates an intimate connection and relationship to the natural environment, from the coursing of the sun and stars, to liminal views of the constantly changing pond and river. Internally, daily life is marked by an aesthetic awareness blurred between inside and outside: from the changing foliage and rhythms of nature visible through the courtyard, to the unexpected informality and conviviality of the interconnected rooms. Defined by a canopy structure, L-shaped storage cores, and a courtyard, the open structure encourages active daily living among inter-generational families and friends.











