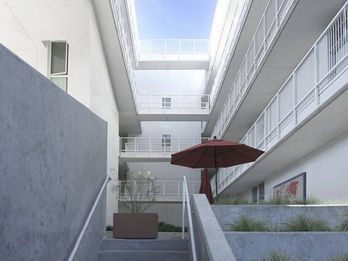2018 Americas Prize

The Six Affordable Veterans Housing
Lawrence Scarpa
Los Angeles, CA, USA
November 2016
AUTOR PRINCIPAL
Lawrence Scarpa /Brooks + Scarpa Lawrence Scarpa /Brooks + Scarpa Angela Brooks/Brooks + Scarpa
AUTOR CONTRIBUYENTE
Diane Thepkhounphithack/Brooks + Scarpa (Design Team)
CLIENTE
Mike Alvidrez/Skid Row Housing Trust
FOTÓGRAFO
Tara Wujcik Brooks + Scarpa
OBJETIVO
Veterans constitute a disproportionate amount of the homeless population in the US. In Los Angeles, veterans comprise a little over 3% of the general population, but make up about 11% of the homeless population. In the military, “got your six” means “I’ve got your back.” As such, the design de-emphasizes a reclusive, isolating layout in favor of a community-oriented, interactive space with a large courtyard orienting tenants to social and public spaces and provides a secure circulation space from the street to their apartment. The building's public courtyard is lifted above the street by one level, which provides a pedestrian-oriented street edge and visual connection/physical separation for the tenants. The design of the courtyard was adapted to respond to concerns that arose during several design meetings held with the non-profit client's building committee (composed of current tenants), asset management team and neighborhood concerns. The Six promotes social equity, providing quality designed housing for previously homeless and/or disabled veterans with the same intensity and effort as the most high profile architectural projects. We believe that quality design and social justice are not mutually exclusive.
CONTEXTO
Changing the public perception of supportive housing through good design that fosters reconnection, healing and dignity in those who are the most vulnerable is part of the healing process. Just because someone is disadvantaged doesn't mean they should not experience design excellence. The SIX breaks the prescriptive mold of the traditional homeless shelter by creating high quality design as part of daily life. By providing impactful design, it not only changes the lives of people who live and visit the facility, but also, the general population's perception about housing the homeless and the most desperate and needy people of our society. In doing so, it helps to foster greater understanding, support and demonstrates that social housing can contribute positively to our built environment.
ACTUACIÓN
The Six is a 52-unit affordable apartment building consisting of 45 studios and 7 1-bedroom apartments with a second-floor recreation and laundry room, ground-floor offices, support services, computer lab and on-grade parking for previously homeless and/or disabled veterans. It is certified LEED Platinum, has numerous sustainable and energy efficient strategies that help the building perform 65% more efficient than typical multi-family housing projects. The building is designed to optimize building performance, and ensure reduced energy use during all phases of construction and occupancy. The planning and design of The SIX emerged from close consideration and employment of passive design strategies. These strategies include: locating and orienting the building to control solar cooling loads; shaping and orienting the building for exposure to prevailing winds; shaping the building to induce buoyancy for natural ventilation; designing windows to maximize day lighting; shading south facing windows and minimizing west-facing glazing; designing windows to maximize natural ventilation; utilizing low flow fixtures and storm water management; shaping and planning the interior to enhance daylight and natural air flow distribution. These passive strategies alone make this building 50% more efficient than a conventionally designed structure.











