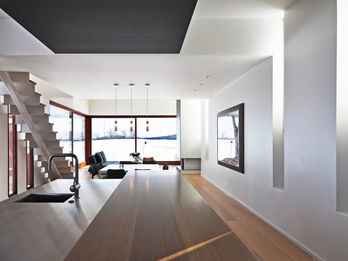2016 Americas Prize

Topo House
Brian Johnsen and Sebastian Schmaling
Blue Mounds, WI, USA
March 2014
AUTOR PRINCIPAL
Brian Johnsen, AIA / Johnsen Schmaling Architects Sebastian Schmaling, AIA / Johnsen Schmaling Architects
AUTOR CONTRIBUYENTE
Matt Christianson / Core 4 Engineering (Structural Engineer)
CLIENTE
Chele Isaac and John Neis
FOTÓGRAFO
John J. Macaulay
OBJETIVO
The Topo House sits amidst softly rolling prairie fields, a serene setting that inevitably challenges a designer to temper the inherently disruptive act of building in nature with an architecture informed by the defining qualities of its bucolic context. Designed with an attitude of sincere diffidence to the land it occupies, the building’s unapologetically somber volume is nestled in the gently sloping site, its low-slung silhouette calmly tracing the site’s contours. The building skin echoes the dramatic surface oscillations that occur when wind blows over the crops and grasses of the surrounding prairie. Designed as a deep, ventilated rainscreen system utilizing integrally colored concrete fiber panels, the skin is organized as a series of 190 individually shaped, black-anodized aluminum fins with interrelated contracting and expanding shapes. Depending on the time of the day and the angle from which they are viewed, the fins create an undulating, visually complex veil whose shifting geometry subverts the volumetric simplicity of the house itself, replacing what could have been a conventional, sharply defined perimeter with a more ambiguous boundary, one that softens the building’s retrained figure and moderates the transition from artificial construct to natural context.
CONTEXTO
The Topo House is the home of a biomedical engineer and his wife, a digital artist. After living for two decades in an old converted church in downtown Madison, the couple, both avid bikers, decided to relocate to the countryside to be closer to nature and have direct access to Wisconsin’s expansive network of bike trails. The Topo House sits in the unglaciated landscape of Wisconsin’s “Driftless Region,” a vast area of softly rolling hills and tight ravines. Informed by early conceptual studies interpreting the site’s distinct topography, the house forms a low-slung, partially submerged building volume with a meticulously detailed copper roof plane that slowly peels itself up from the ground and extends the adjacent fields as a green carpet over the lower portion of the building. The Topo House literally merges with its context, blurring the boundaries between landscape and architecture, between nature and tectonics.
ACTUACIÓN
The program is organized in two staggered bars; small exterior courtyards carved out of the building volume create an amorphous footprint whose ambiguous perimeter is normalized by the continuous copper roof ribbon, which gradually rises and ultimately terminates in a dramatic cantilever over the large south-facing Vista Terrace. The courtyards – one covered, the other two open to the sky – function as sheltered outdoor rooms that provide protection against the area’s strong and ever-changing winds. On the inside, rooms are interconnected to create a continuous spatial meander that traces the site’s topography: the program is distributed on five individual floor plates, each one of them separated from the next by several steps, creating a progression through the house that leads from the entry at the lowest elevation to a small observatory at the top. The Topo House is built around a palette of sustainable and highly durable materials to endure the continuous onslaught of the Midwest’s severe weather conditions and extreme temperature fluctuations. Copper, concrete, and anodized aluminum dominate the exterior palette, allowing the house to age gracefully over time. The local climate, with its cold winters and hot, humid summers, demanded a careful mix of active and passive design strategies to ensure proper interior conditioning. The house, heated and cooled by a geothermal ground-source heat pump, is elongated along the north-south axis to take advantage of the summer’s prevailing western winds. The shaded courtyards facilitate a high degree of natural cross-ventilation, thus minimizing required cooling loads throughout the warmer months.











