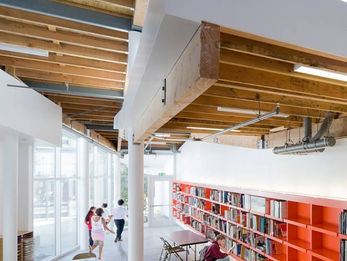2014 Emerge Prize

Inner-City Arts
Michael Maltzan, FAIA
Los Angeles, CA, USA
October 2008
AUTOR PRINCIPAL
Michael Maltzan Architecture, Inc.
AUTOR CONTRIBUYENTE
Nancy Goslee Power & Associates (Landscape Architect), John A. Martin & Associates, Inc (Structural Engineer), Michael Hodgson / Ph.D (Environmental Graphics & Signage)
CLIENTE
Inner-City Arts
FOTÓGRAFO
Iwan Baan
OBJETIVO
The campus creates a learning environment that is sensitive to the needs of children and demonstrates the potential for community development within a depressed urban community. At the street, white walls define the arts enclave and rise in contrast to the surrounding neighborhood. The campus is secured, but not isolated. Deflections in the exterior wrapper open, inviting students to engage the complexities of the city. Within, the space of the courtyard and the studios weave a texture of form, light, and color, to inspire each individual student. The ceramics tower beckons as a symbol of the connections forged between students, the community, and the world. Conceived as an aggregate of interwoven forms, spaces interconnect around a network of plazas and courtyards. Just as important as the specific program spaces—a 99-seat black box theater, faculty offices, studios, classrooms, and larger multipurpose rooms—are the ways in which these spaces facilitate connection, dialogue, and exploration. On its north face, the ceramics tower gives way to an orange inner-volume inviting the students to explore light and color. Across the courtyard, a parking ramp slices over a gallery to expose the vibrant chromaticity of student work. In the theater, a large skylight opens to the western sky, welcoming the natural world into a dialogue with the stage. Large roll-up doors, pivoting partitions, black-out shades, and other simple features create programmatic and functional flexibility to allow multiple uses at a range of scales.
CONTEXTO
ICA is located in one of the most impoverish areas in downtown Los Angeles and is just blocks from the epicenter of the Skid Row neighborhood. Although the area is marked by significant poverty and homelessness, the ICA campus has become a point of significant community pride. Exemplified by something as simple as the white facades of the building remaining graffiti-free, the building meets the community on its own terms, ultimately representing its context, and standing for something fundamentally positive about the community itself. By creating a progressive, contemporary identity, a critical mass of activity and exploration, and a safe, nurturing environment for exploration and expression, the project creates reciprocal relationships with the community at large. The project relates to its context physically but also metaphorically, a microcosm of the city beyond, an ideal, progressive version of the social contract for the city at large. The courtyards and plazas within the project are one of the few successful outdoor and green spaces within the city. Along the campus' perimeter, its secure boundary is balanced against a series of entries which move obliquely across fissures at the campus' corners, creating large, significant visual and physical connections from deep within the campus to the cityscape beyond. The formal language of each element within the campus extends these relationships, as they deflect and gesture to weave the context into the building, and vice versa.
ACTUACIÓN
ICA provides a dedicated space for children's art education in the heart of LA's impoverished downtown. Later phases focused on enlarging the service population, expanding service hours, and increased community revitalization and outreach. The project also faced an extremely circumscribed budget, that required balancing the desire for maximum transparency, openness, and architectural form. The expanded building program allowed ICA to double its reach in offering in-depth arts instruction. The increased campus capacity dramatically increased the number of students able to participate and service was extended into the after-school hours. After-school workshops for grade school children transformed into a fully-operating program offered five days a week. ICA also expanded its classes for middle and high school students. A vital feature of the final Phase 3 was the new multimedia center which fused the arts and the computer technology to support students interested in learning about career opportunities. An animation program features a dedicated Animation Studio. Teacher Training and professional development courses have also been expanded. This aspect of the program helps make the arts an inherent part of public school curricula, allowing teachers to utilize teaching strategies that incorporate the arts into other subject areas. All-day Saturday Family Day events, designed to engage parents and family members in their child’s learning experience, benefit from the expanded facilities. Importantly, the enhanced complex includes a central Theater providing greater opportunities to attract international as well as local guest artists and performing groups who provide public performances for both our students and community.











