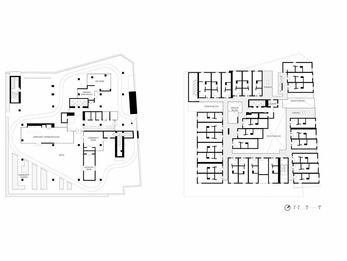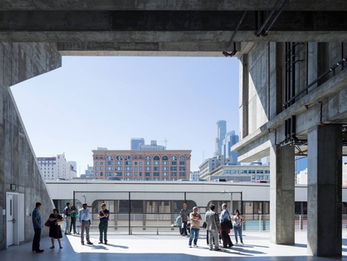2016 Americas Prize

Star Apartments
Michael Maltzan, FAIA
Los Angeles, CA, USA
October 2014
AUTOR PRINCIPAL
Michael Maltzan, FAIA / Michael Maltzan Architecture, Inc.
AUTOR CONTRIBUYENTE
B.W. Smith Structural Engineers (Structural Engineer) Nova Structures Inc. (Structural Engineer) Valley Crest Design Group (Landscape Architect) Green MEP Engineering Consulting, Inc. (MEP Engineer) KPFF Consulting Engineers (Civil Engineers) Geocon West, Inc. (Geotechnical) Martin Newson & Associates LLC (Acoustical) Arup (Fire/Life Safety Code) GB Works (LEED Consultant ) AWC West Specifications Consulting (Specifications) Collaborative House (Interior Designer) Westport Construction (General Contractor) Guerdon Enterprises (Prefabrication Contractor)
CLIENTE
Skid Row Housing Trust
FOTÓGRAFO
Iwan Baan
OBJETIVO
The project, through both its distinctive architectural design and focus on health and wellness, makes a positive statement about the importance of affordable supportive housing in Los Angeles and across the country. The six-story, 95,000 sf building expands upon the client’s model of providing permanent supportive housing within the downtown core. The building is organized around three principal spatial zones, stacked one upon the other: a commercial/retail zone at street level; a second level for community programs; and four terraced floors of residences above. The building design facilitates a recovery process for formerly homeless residents based on positive re-socialization, healthy interpersonal relations, and wellness. The welcoming first floor includes the new headquarters of the Los Angeles County Department of Health Services’ (DHS) Housing for Health Division and a medical clinic with five exam rooms operated by the DHS. Wrap-around storefront glazing brings in natural light to the ground floor spaces. The second floor’s Health and Wellness Center features numerous common spaces such as a community kitchen, meeting room, art room, and library, as well as recreational spaces such as an exercise room, running/walking track, and a pickle ball court. Residents are able to enjoy generous outdoor patio spaces and approximately 2,000 square feet of community edible gardens. Individual studio apartments on the building's four upper levels each include an eat-in kitchen, bedroom, and bathroom.
CONTEXTO
Located along the border of the Skid Row neighborhood and the historic downtown core of Los Angeles, the Star Apartments sets a new model for housing, urbanism, and increased density within the city. By conservative estimates over one-third of the population is homeless, with some 2,500 people occupying beds in shelters or transitional facilities and over 1,000 people sleeping on the streets , making the 0.4 square mile neighborhood the site of the highest concentration of homeless individuals in the United States and Los Angeles the nation’s “homeless capital.” The project provides 102 healthy and stable homes for individuals experiencing chronic homelessness and who are “frequent utilizers” of health services in the County of Los Angeles. The building responds to both the physical and social context of the Skid Row neighborhood by fully integrating individual apartments, extensive community and recreation spaces, and supportive social and medical services within the same building. The building design facilitates a recovery process for formerly homeless residents based on positive re-socialization, healthy interpersonal relations, and wellness. The LEED for Homes Platinum project is the first affordable, permanent, supportive housing project to incorporate modular construction. During design the project team determined that prefabricated modules lifted into place over a new structural podium built over the existing structure would enable a higher quality of construction, meet tighter construction tolerances, and ensure sustainability goals for the project were met.
ACTUACIÓN
The building design directly responds to the client's philosophy of a "Housing First" approach—identified as the most successful model by the National Alliance to End Homelessness (NAEH) and HUD for housing and stabilizing individuals experiencing chronic homelessness. This approach concentrates on assisting individuals to access and sustain permanent housing as quickly as possible and providing a variety of services onsite and offsite to promote housing stability and individual well being. The project seeks to not only improve the quality of life for residents but to inspire a sense of pride, independence and dignity. The building incorporates a comprehensive array of onsite services and provides access to a wide range of offsite services for its residents. The building's first floor now includes the highly-visible new home for DHS in the heart of the Skid Row neighborhood and includes administrative offices and a DHS-run medical clinic. This level’s storefront glazing creates a welcoming and transparent connection between the sidewalk and the supportive organization inside. The building's architectural design also makes the most of its innovative prefabrication construction strategy. By reusing the existing building and creating a new podium that supports the residential units above, the building's second level was able to become an expansive, open community wellness zone. This new type of elevated open space envisions a new type of physical and social space with the city.











