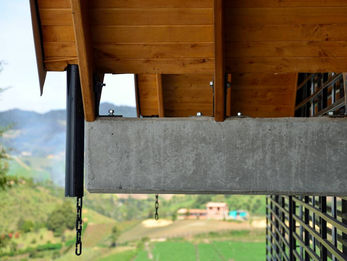2016 Americas Prize

Rural School Alto del Mercado
Juan BernardoEcheverri and Ana Elvira Velez Villa
Marinilla, Colombia
January 2014
AUTOR PRINCIPAL
Juan Bernardo Echeverri Ana Elvira Velez Villa
AUTOR CONTRIBUYENTE
Juan Camilo Arboleda (collaborator architect)
CLIENTE
Fundacion Fraternidad Medellin Fundacion Berta Martinez
FOTÓGRAFO
Isaac Ramirez
OBJETIVO
The building is formed by the repetition of modular naves with gabled roofs that vary in height and length. The compound itself defines an inside -the school- with the classrooms (6), library, administrative office and inner playground - and an outside - with the collective functions located on the edges of the system as activities that extend into the landscape: a dining room, a multi–purpose room and the access. The pathway, left public, allows to nourish the school with all its activities as allowing pedestrians connect to other paths. The walls in concrete blocks are the structural elements, the wood–framed roofs are supported on the walls, while the shuttered windows foster the relationship between the interior and the landscape. Along the region one finds productive sheds that adapt to the different topographic conditions and under which several different products are cultivate….. our school has a memory of this simple structures that produce food or flowers.
CONTEXTO
Within the program Antioquia la más Educada (from the Governor Office of Antioquia 2012-2015), and the Foundations : Fraternidad Medellín and Berta Martinez, a rural school for 180 children was designed and built on the top of the mountain range overlooking the most beautiful vegetable cultivated slopes. The site sat along a hill on the mountain range with a public pathway along one of the flanks allowing access from both sides of the slopes. On the site, there was a small existing structure that served as a school, being insufficient in size and a sports field in the lower middle part on one of the slopes. The brief considered the design of a new elementary school enclosing the whole site. Our challenge as architects was to change this concept, allowing the community to use the public pathway as a short cut in their routes and enjoy the public facilities of the school as the sports field and the multi – purpose room as part of their social network.
ACTUACIÓN
Before the school was built, the children had two schedules, one in the morning and one in the afternoon. With the new school all the 180 children (30 in each grade) can go to the school at the same time. This allows a better quality of life not only for the children but for the teachers. Due to the layout of the school, public, social, cultural and sport activities can be realized in the muti- purpose room, the library, the computer room and the sports field without interfering with the school day work. Having a very low budget the materials used are very simple: concrete blocks for the walls, concrete floors, wooden roofs… allowing easy maintenance in time.











